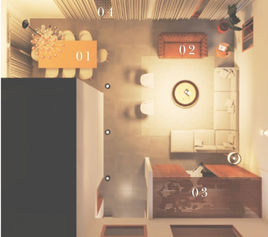
Integrated Rooms
This project was designed to create a warm and inviting atmosphere, aligning with the couple’s sensitive and dynamic lifestyle. The classic minimalist design blends timeless elegance with the "less is more" philosophy, where functionality plays a key role in integrating the four spaces: living room, dining room, intimate lounge, and veranda.
1. Dining Room
A family heirloom crystal chandelier was incorporated to contrast with a modern dining table and comfortable chairs, bringing sentimental value and giving the space a unique identity. This dialogue between classic tradition and contemporary minimalism makes every detail of the project meaningful and personalized.
2. Living Room
We opted for natural materials such as leather, linen, sisal, and wood to ensure a serene atmosphere. The sheer gray linen curtains allow natural light to filter through while connecting the space to the garden, ensuring both brightness and privacy.
3. Intimate Lounge
A wooden slatted panel was designed with a discreet sliding door that allows the space to be reconfigured as needed. When closed, a home theater screen can be lowered for entertainment moments; when open, it creates a seamless connection with the bedrooms, optimizing cross-ventilation, circulation, and natural lighting. Regional elements, such as a cowhide rug (typical of country or farmhouse interiors), add a sense of belonging, increasing comfort and well-being.
4. Veranda
The spacious outdoor veranda acts as a natural extension of the home, offering a direct connection with the garden. Designed for leisure and contemplation, it combines outdoor living and dining areas, where stylish furniture ensures both comfort and sophistication. Native plants complement the setting, bringing nature even closer.
Designed by Ana Veraldo









